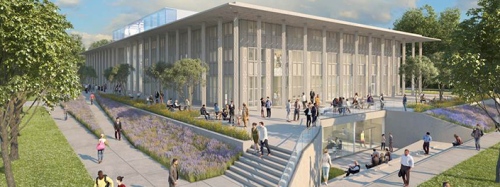Update (11/25/15):
A new rendering from Chicago Harris’s website shows a more conservative (less expensive?) adaptive reuse design. I’m still a fan!

——
For some years, the Harris School of Public Policy has been planning a move to the Edward Durell Stone-designed New Graduate Residence Hall (“New Grad”) on 60th Street between Kimbark and Kenwood Avenues, a building which has had various uses over the years. The move was delayed by the Recession, then by several years of over-admitting* which resulted in a need for additional undergraduate housing, made more acute by the unexpected demise of Pierce Hall–a need that was met by New Grad as well as I-House. Presumably it was also delayed by the search for more big donors. This search was concluded by late 2014, when the University announced that Dennis Keller (who built a for-profit education empire with DeVry) would give $20 million to Harris, and that King Harris, after whose uncle the school is named, would give $12.5 million.
These donations, coupled with today’s announcement of a staggering $100 million gift to Chicago Harris from The Pearson Family Foundation to form a new institute to study global conflicts, which gives new urgency for the Harris School’s expansion into a larger and more prominent facility, mean that work on the “Keller Center,” as the remodeled (“adaptive reuse”) building will be called, will surely begin soon. By “soon,” I don’t mean that soon. As soon as students move out in June of 2016, assuming that Campus North (my coverage here) is on schedule and ready to house students in September of 2016.
The Edward Durell Stone building always posed a challenge for the University, since it is not the architect’s best work and yet it is an important example of 1960s modern architecture on campus by one of the movement’s leading practitioners. Preliminary renderings of the Keller Center show the addition of a minimalist glass box fourth floor and a grand, sparkling new entrance. There’s also a cool basement thing which opens up almost onto the sidewalk on the building’s northwest corner (the corner that students and faculty would most regularly walk by). By making the facade and roofline more dynamic, and by using glass to break up and minimize New Grad’s monotonous exterior use of concrete, the proposed design improves the building without being unfaithful to the original style. The added height serves another important purpose: making Harris more visible from the other side of the Midway, which corresponds to bolstering Harris’s (metaphorical) visibility at the University and in the world. (Keller compared the School to an “underburnished” jewel.) Note also the Miesian touch–the “structural” steel beams that separate the glass walls protrude slightly above the roofline, a possible reference to his SSA Building several blocks to the west. Icing on the cake: because the new entrance is off-center, the gorgeous Mad Men-y lobby and faux-marble ceiling (see above) can maybe be preserved.
(All images owned by the University of Chicago)
Obviously the final design could end up being completely different from the design seen above. Here is what we know about the project: Frequent UChicago contractor Mortenson will be responsible for the building’s construction. The sustainability-focused firm Farr Associates, who worked with the University on Harper Court, will be a partner on the project. The lead architect has not been announced but probably has been chosen. The design looks like a bit like Renzo Piano. Renzo Piano makes sense aesthetically, since he shares Stone’s love of thin columns supporting flat cantilevered roofs (see Kennedy Center for the Performing Arts, the US Embassy in India). But as long as we’re speculating, given Piano’s fees and that it’s mostly not new construction, it’s more likely to be a design by Ann Beha Architects (whose Saieh Hall was an instant hit).
By the way, at one point the University evidently was considering updating Harris School’s current building. Thank goodness they reconsidered, because the plans I found online are disastrous.
*The over-admitting of the Classes of 2015 and 2016 was a source of some debate and rumors at the time. In my reckoning, Admissions was caught off guard by a dramatic increase in yield rates despite the Office’s hardly conservative modeling. Others have speculated that it was strategic, a way to increase the student body size of the College without announcing what would be a controversial desire to do so.






